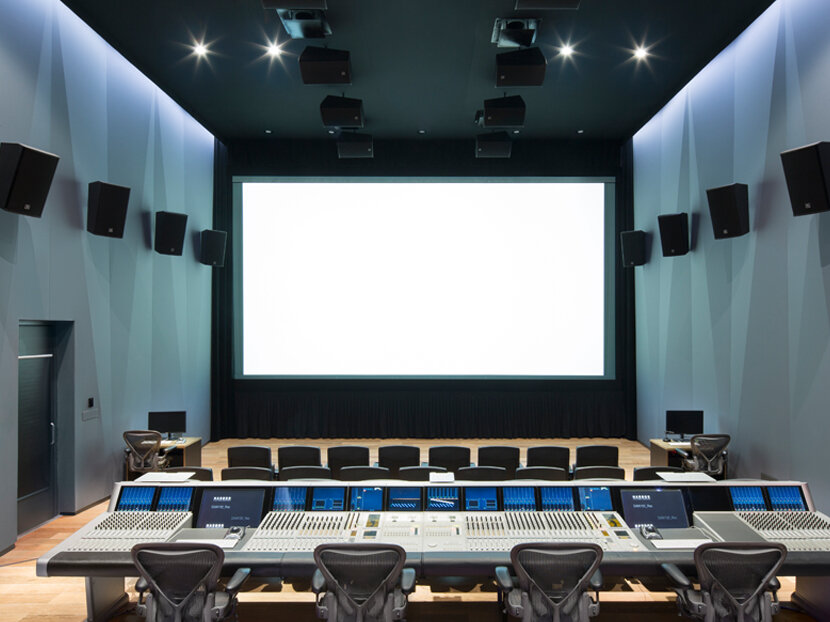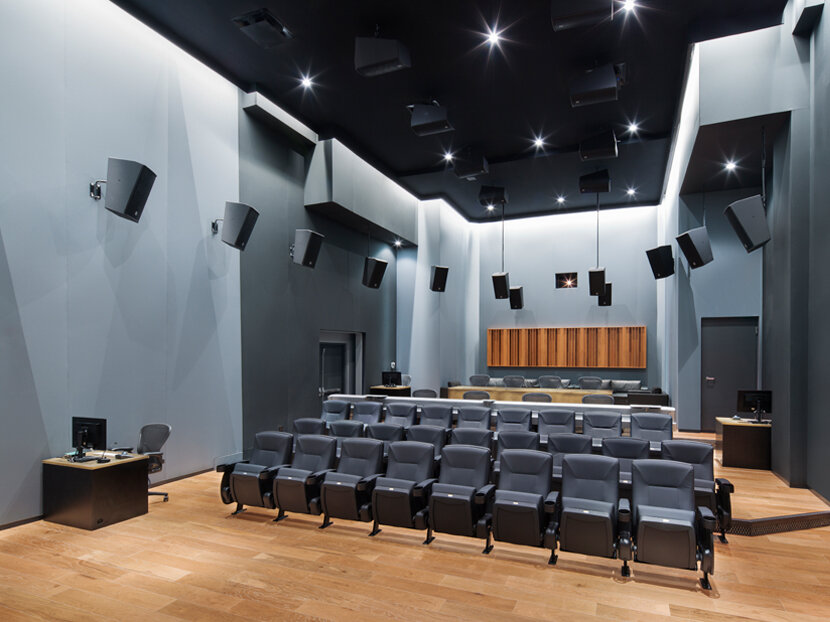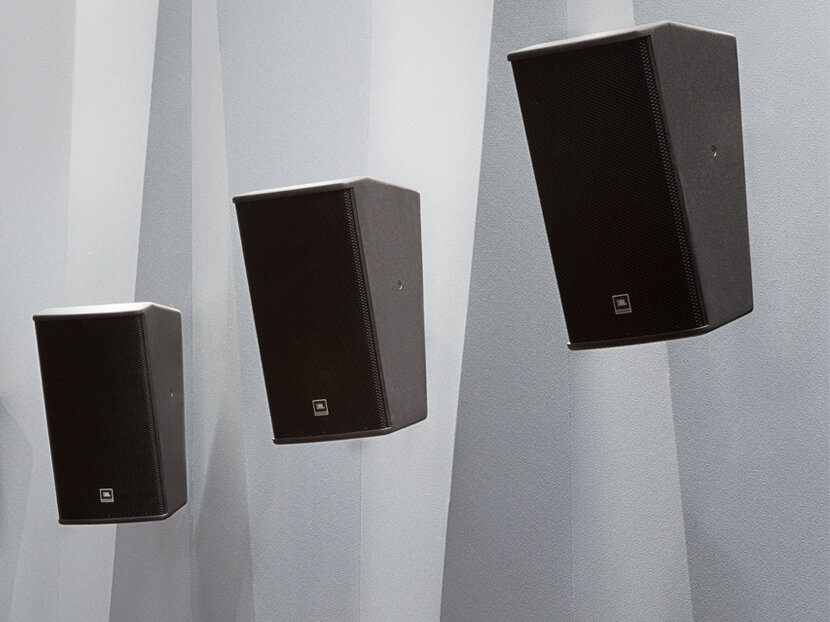HARBOR grand
With it’s 25’ ceilings, 30’ screen width, a 20’ mixing console it is the largest sound studio in NYC
HARBOR PICTURE COMPANY + vamos architects
Project: 4,500 square foot post-production facility for Harbor Picture Company in New York City.
Completion: Completed in 2015
Role: Design Architect
Read more about the project: http://www.vamosarchitects.com/
or at Sonic Scoop
The space include a fully-floated concrete floor in the theater, fully isolated walls throughout; STC-53 rated doors in two storefronts, and faceted fabric walls to prevent sound transmission from the street and subway.
The sound studio is outfitted with a full Dolby Atmos sound system and the subtle geometry on the walls create a unique acoustical space while taking advantage of every square inch of space.



